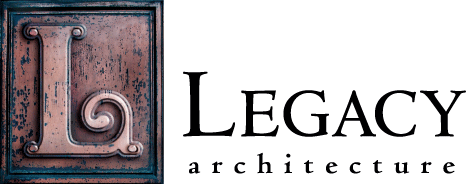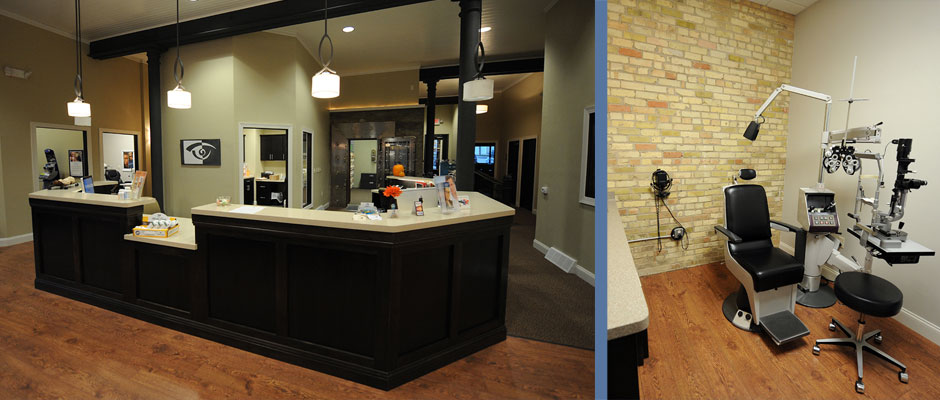Advanced Eyecare
| Location | Plymouth, Wisconsin |
| Project Type | Exterior & Interior Remodel |
| Project Area | 8,000 sq. ft. |
While a true restoration of this century old building wasn’t possible due to budget, the exterior remodel was loosely based on archive photographs. The first floor was rehabilitated to accommodate the building owner’s optometry business while the second floor was renovated for a local dance studio and two office tenants. Historic building materials such as cream brick walls, cast iron columns, and the bank vault were exposed where possible and highlighted.
Related Link: |
Schultz, Deanne. "Renovation Sensation: Zieglers Return Former Dairy State Bank Building to Splendor of Old." The Sheboygan Press. September 30, 2010. |

