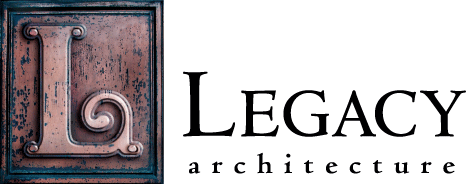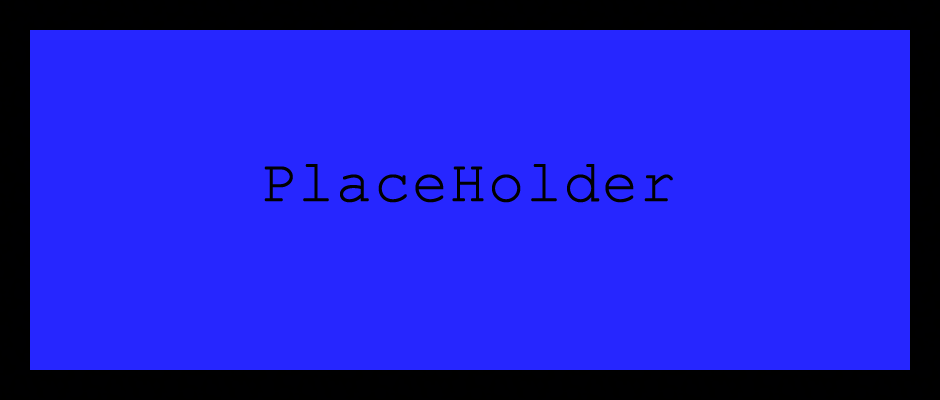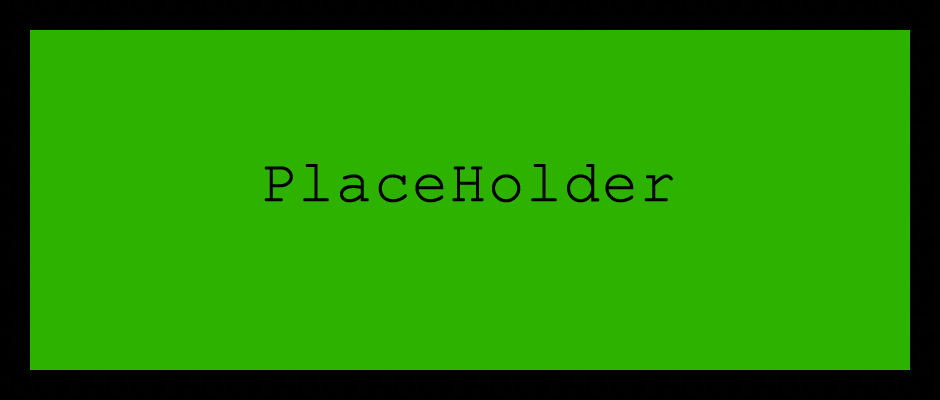Lakeland Ambrose
| Location | Town of Herman, Wisconsin |
| Project Type | Interior Remodel & Greenhouse Addition |
| Project Area | 35,000 sq. ft. |
This project was planned over a year in advance so construction could be limited to a mere 16 weeks. The renovation included several new offices, a greenhouse addition, two new study areas, and new lab fixtures and equipment throughout. Energy saving features were addressed, including replacing the single-pane glazing with new double-pane, low-e, tinted glazing, adding three air lock entry vestibules, doubling the amount of roof insulation, and providing new, efficient heating equipment. The interior was refreshed with new flooring, wall coverings, paint, and acoustic tile ceilings, resulting in a greatly enhanced learning environment for Lakeland students.


