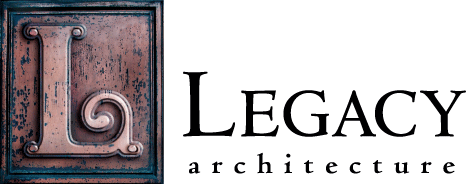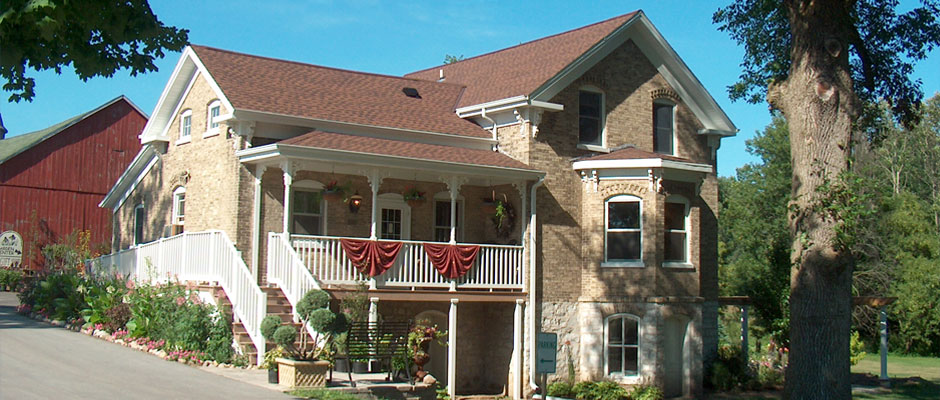Restoration Gardens
| Location | Town of Sheboygan, Wisconsin |
| Project Type | Adaptive Reuse, Exterior Restoration & Interior Remodel |
| Project Area | 3,200 sq. ft. |
The owners wished to convert this historic cream city brick farmhouse into commercial space for their landscape contracting company. This adaptive reuse project included a new rear entrance, reception area, offices, a conference room, and a landscaping library. As an added business venture for the owners, the project also included a kitchen and dining area for a small restaurant. To bring the former residence up to commercial building code, new stairs were constructed, as well as an accessible ramp and toilet rooms. Based on historic photos, the front porch was restored to its original appearance.

